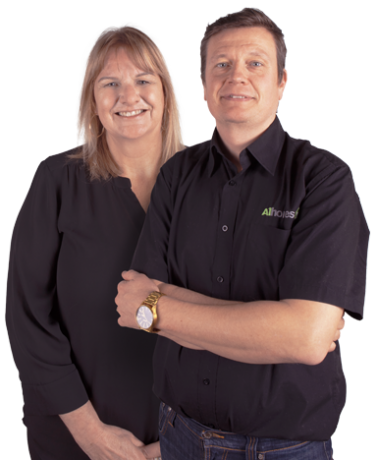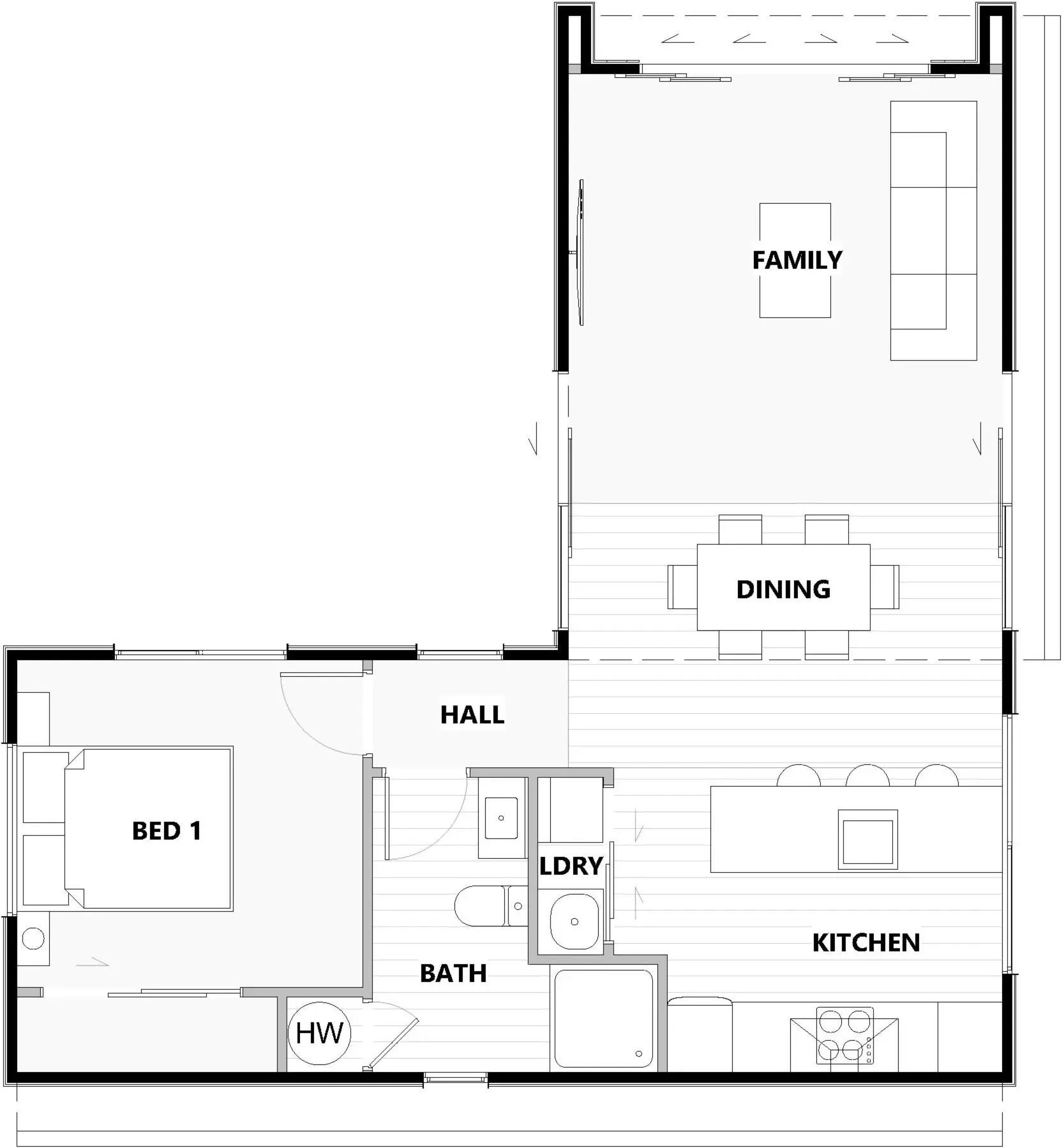| Full Plans | Standard plans from the A1 Range, based on a high wind zone and earthquake A, as required for consent to build (excluding any engineers designs) |
|---|
| Insurance | Builder’s risk Insurance whilst under construction |
|---|
| Foundations | Standard concrete slab foundation based on ‘good ground’ and a level building platform |
|---|
| Wall Frames | All exterior and interior 90x45mm H1.2 treated pre-cut and pre-nailed timber |
|---|
| Roof Framing | Gang nailed engineer designed trusses H1.2 treated timber |
|---|
| Fascia | Colorsteel fascia from the standard colour range |
|---|
| Roofing | Metalcraft Colorsteel Maxam, longrun corrogated or ribbed profile from the standard colour range |
|---|
| Guttering | Colorsteel guttering with white PVC round downpipes |
|---|
| Soffits | James Hardie HardieSoffit |
|---|
| Cladding | James Hardie 180mm Linea weatherboard (other options available including Brick or other James Hardie products, please discuss with your local franchise) |
|---|
| Windows | ThermalHEART insulated, double glazed with pre-primed liners from the standard colour range |
|---|
| Front Entry Door | Insulated powder coated aluminium panel with lever handle (if applicable) |
|---|
| Garage Door | Dominator powder coated door from standard colour range with remote openers (if applicable) |
|---|
| Ceiling Battens | Metal ceiling battens |
|---|
| Insulation | Insulation specification in accordance with H1 calculations |
|---|
| Electrical | Downlights, switchgear, extraction to bathrooms. Layout in accordance with design |
|---|
| Heat Pump | Suitable to size and specification of home |
|---|
| Interior Linings | Standard 10mm GIB plasterboard to walls with 13mm to ceilings. GIB Aqualine to bathroom areas |
|---|
| Floor Coverings | For all dry and wet areas |
|---|
| Scotia | 55mm GIB-Cove and No.8 mould where required |
|---|
| Skirting | 60mm bevelled No.20 mould |
|---|
| Shelving | Ventilated wire shelf with rail to robes and ventilated wire shelving to HWC |
|---|
| Interior Doors | MDF flush panel doors |
|---|
| Door Hardware | Windsor hardware – Futura range |
|---|
| Plasterboard Stopping | To a level 4 paint finish |
|---|
| Colour Consultation | 1 hour |
|---|
| Painting | Exterior – Soffits and cladding where required (single colour) Interior – internal surfaces where required, acrylic enamel to wet areas (two colours) |
|---|
| Kitchen | Fully assembled, Formica top, single bowl stainless steel insert, Melteca prefinished carcase with Meltrim edge doors and D pull handles |
|---|
| Appliances | Bosch appliances A1 standard pack incl. stainless steel wall oven, ceramic or gas cooktop, dishwasher and canopy rangehood |
|---|
| Laundry Tub | Aquatica laundry tub |
|---|
| Showers | Newline Brighton corner moulded, size as per plans |
|---|
| Bath | Adesso Sol III BTW freestanding bath |
|---|
| Vanities | VCBC wall hung vanities, size as per plans |
|---|
| Toilets | Aquatica Kudos toilet suites |
|---|
| Tapware | Aquatica Circo tapware |
|---|
| Bathroom Accessories | Heated towel rail, toilet roll holders, polished edge mirrors to vanities |
|---|
| Hot Water Cylinder | Rheem 180L electric hot water cylinder with PVC tray |
|---|
| Post Construction Clean | Included |
|---|
| Freight | This price covers delivery of materials within a 100km delivery radius from our supplying stores. Outer area deliveries POA |
|---|
| Guarantee | All A1 Built homes include a Master Build 10 Year Guarantee for your total peace of mind. All products used in the construction are covered by applicable manufacturers warranties |
|---|


